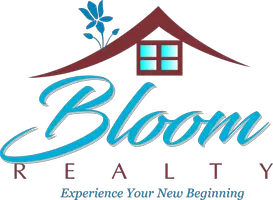For more information regarding the value of a property, please contact us for a free consultation.
Key Details
Sold Price $1,325,000
Property Type Single Family Home
Sub Type Single Family Residence
Listing Status Sold
Purchase Type For Sale
Square Footage 4,137 sqft
Price per Sqft $320
Subdivision Hollins Grove
MLS Listing ID 4220321
Sold Date 07/21/25
Style Transitional
Bedrooms 4
Full Baths 3
Half Baths 1
HOA Fees $83/qua
HOA Y/N 1
Abv Grd Liv Area 4,137
Year Built 2022
Lot Size 0.440 Acres
Acres 0.44
Property Sub-Type Single Family Residence
Property Description
Stunning, immaculate, custom home in Hollins Grove. Luxury features throughout include high ceilings, spacious rooms, sleek moldings, and designer lighting. Gorgeous large custom glass doors to the study and computer/office nook off the kitchen. Natural light pours into the home. Light, bright, modern, chef's kitchen with large island, high-end stainless appliances and an abundance of custom cabinetry and quartz countertops. Kitchen/dining opens to a beautiful family room with stunning fireplace and a wall of windows across the rear of the home. Large primary bedroom suite on main level enjoys a private tucked away location with spacious sitting room and direct laundry room access. Three additional bedrooms, two full baths and an impressive loft are up. Convenient drop-zone located just inside side entry. Oversized covered front porch with multiple seating areas and 3-car garage. No detail overlooked. 5 minute drive to Lake Norman.
Location
State NC
County Mecklenburg
Zoning R
Rooms
Main Level Bedrooms 1
Interior
Interior Features Attic Other, Attic Walk In, Breakfast Bar, Built-in Features, Cable Prewire, Drop Zone, Entrance Foyer, Kitchen Island, Open Floorplan, Walk-In Closet(s), Walk-In Pantry
Heating Forced Air, Natural Gas
Cooling Central Air
Flooring Carpet, Hardwood, Tile
Fireplaces Type Gas Log, Great Room
Fireplace true
Appliance Convection Oven, Dishwasher, Disposal, Double Oven, Exhaust Hood, Gas Cooktop, Microwave, Plumbed For Ice Maker, Self Cleaning Oven, Tankless Water Heater, Wall Oven
Laundry Laundry Room, Main Level
Exterior
Exterior Feature In-Ground Irrigation
Garage Spaces 3.0
Street Surface Concrete,Paved
Porch Covered, Front Porch, Rear Porch
Garage true
Building
Foundation Slab
Builder Name Fielding Homes
Sewer Public Sewer
Water City
Architectural Style Transitional
Level or Stories One and One Half
Structure Type Fiber Cement,Shingle/Shake
New Construction false
Schools
Elementary Schools Barnette
Middle Schools Francis Bradley
High Schools Hopewell
Others
HOA Name Hollins Grove Homeowners Assoc.
Senior Community false
Acceptable Financing Cash, Conventional
Listing Terms Cash, Conventional
Special Listing Condition Relocation
Read Less Info
Want to know what your home might be worth? Contact us for a FREE valuation!

Our team is ready to help you sell your home for the highest possible price ASAP
© 2025 Listings courtesy of Canopy MLS as distributed by MLS GRID. All Rights Reserved.
Bought with Carli Bass • Southern Luxe Realty LLC
GET MORE INFORMATION
Latoya Dillard
BROKER/REALTOR® | License ID: NC 290622; SC 114025
BROKER/REALTOR® License ID: NC 290622; SC 114025



