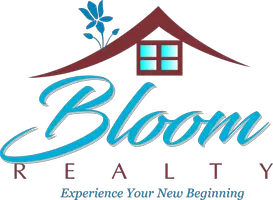For more information regarding the value of a property, please contact us for a free consultation.
Key Details
Sold Price $925,000
Property Type Townhouse
Sub Type Townhouse
Listing Status Sold
Purchase Type For Sale
Square Footage 3,699 sqft
Price per Sqft $250
Subdivision Walnut Grove
MLS Listing ID 4238638
Sold Date 07/14/25
Bedrooms 5
Full Baths 4
Half Baths 1
Construction Status Completed
HOA Fees $56/ann
HOA Y/N 1
Abv Grd Liv Area 3,699
Year Built 2008
Lot Size 4,356 Sqft
Acres 0.1
Property Sub-Type Townhouse
Property Description
Rare opportunity to live in this exquisite end-unit, brick townhome located in the heart of popular Davidson! Boasting an open floorplan & soaring ceilings, this exceptional home offers 2 PRIMARY SUITES on the main & upper levels both with its own ensuite & walk-in-closets! Laundry conveniently located on the main level & upper level! Custom luxury chef's kitchen is a culinary dream showcasing high end stainless steel appliances! The sleek quartzite countertops & luxury light fixtures adds a touch of sophistication! Hardwood floors flow throughout the home enhancing its elegant appeal! The oversized windows creates an abundance of natural light throughout, illuminating the freshly painted interior! Impressive 2-story great room features a gas fireplace elegantly framed with Carrera marble, bringing a sophisticated ambiance to your living space. Make this luxury residence yours & experience the upscale living in this highly sought after Davidson community! Welcome Home!
Location
State NC
County Mecklenburg
Zoning VI
Rooms
Main Level Bedrooms 1
Interior
Heating Forced Air, Natural Gas
Cooling Ceiling Fan(s), Central Air
Flooring Carpet, Tile, Wood
Fireplaces Type Family Room
Fireplace true
Appliance Convection Oven, Dishwasher, Disposal, Exhaust Hood, Gas Water Heater, Induction Cooktop, Refrigerator
Laundry Laundry Room
Exterior
Exterior Feature Lawn Maintenance
Garage Spaces 2.0
Roof Type Shingle
Street Surface Concrete,Paved
Garage true
Building
Lot Description Corner Lot, End Unit, Green Area
Foundation Crawl Space
Sewer Public Sewer
Water City
Level or Stories Three
Structure Type Brick Full
New Construction false
Construction Status Completed
Schools
Elementary Schools Davidson K-8
Middle Schools Davidson K-8
High Schools William Amos Hough
Others
Senior Community false
Acceptable Financing Cash, Conventional
Listing Terms Cash, Conventional
Special Listing Condition None
Read Less Info
Want to know what your home might be worth? Contact us for a FREE valuation!

Our team is ready to help you sell your home for the highest possible price ASAP
© 2025 Listings courtesy of Canopy MLS as distributed by MLS GRID. All Rights Reserved.
Bought with Chad Sloan • EXP Realty LLC
GET MORE INFORMATION
Latoya Dillard
BROKER/REALTOR® | License ID: NC 290622; SC 114025
BROKER/REALTOR® License ID: NC 290622; SC 114025



