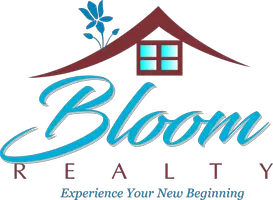For more information regarding the value of a property, please contact us for a free consultation.
Key Details
Sold Price $390,000
Property Type Townhouse
Sub Type Townhouse
Listing Status Sold
Purchase Type For Sale
Square Footage 1,894 sqft
Price per Sqft $205
Subdivision Bryton Square
MLS Listing ID 4249034
Sold Date 07/01/25
Style Traditional
Bedrooms 3
Full Baths 2
Half Baths 1
HOA Fees $248/mo
HOA Y/N 1
Abv Grd Liv Area 1,894
Year Built 2018
Lot Size 2,178 Sqft
Acres 0.05
Property Sub-Type Townhouse
Property Description
Prepare to fall in love as you drive down a picturesque, tree-lined street to this stunning end unit, nestled in the highly sought-after Bryton community. As you enter, you'll be greeted by an abundance of natural light that flows effortlessly throughout the home. The open-concept main level features gleaming hardwood floors, a sophisticated built-in coffee bar, & custom solar shades. The chef-inspired kitchen boasts quartz countertops, a gas stove, and a spacious center island—perfect for hosting & everyday living. Upstairs, unwind in the tranquil primary suite with a private ensuite bath, accompanied by two additional bedrooms and a full bath. Outside, enjoy your own private fenced yard with lush landscaping, a gorgeous Trex deck, and a cozy patio—ideal for entertaining. The Bryton community is truly a hidden gem, offering a community fire pit, pool & playground for residents to enjoy. Hurry, with its prime location near shopping, dining, & highways, this gem won't last long!
Location
State NC
County Mecklenburg
Zoning TOD-R CD
Interior
Interior Features Breakfast Bar, Built-in Features, Garden Tub, Kitchen Island, Open Floorplan, Pantry, Split Bedroom, Walk-In Closet(s)
Heating Forced Air
Cooling Central Air
Flooring Carpet, Tile, Wood
Fireplace false
Appliance Dishwasher, Disposal, Gas Range, Refrigerator with Ice Maker, Washer/Dryer
Laundry Electric Dryer Hookup, Laundry Room, Sink, Upper Level, Washer Hookup
Exterior
Exterior Feature Fire Pit
Garage Spaces 2.0
Fence Fenced, Privacy
Community Features Dog Park, Outdoor Pool, Playground, Sidewalks, Street Lights, Other
Utilities Available Cable Available, Cable Connected, Electricity Connected, Natural Gas, Underground Utilities
Roof Type Shingle
Street Surface Concrete,Paved
Porch Deck, Patio
Garage true
Building
Foundation Slab
Sewer Public Sewer
Water City
Architectural Style Traditional
Level or Stories Two
Structure Type Hardboard Siding,Stone
New Construction false
Schools
Elementary Schools Blythe
Middle Schools J.M. Alexander
High Schools North Mecklenburg
Others
Pets Allowed Yes
Senior Community false
Restrictions Architectural Review,Subdivision
Acceptable Financing Cash, Conventional
Listing Terms Cash, Conventional
Special Listing Condition None
Read Less Info
Want to know what your home might be worth? Contact us for a FREE valuation!

Our team is ready to help you sell your home for the highest possible price ASAP
© 2025 Listings courtesy of Canopy MLS as distributed by MLS GRID. All Rights Reserved.
Bought with Tirrell Anderson • EXP Realty LLC Ballantyne
GET MORE INFORMATION
Latoya Dillard
BROKER/REALTOR® | License ID: NC 290622; SC 114025
BROKER/REALTOR® License ID: NC 290622; SC 114025



