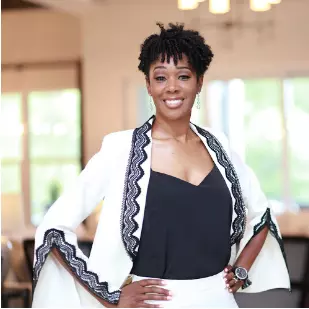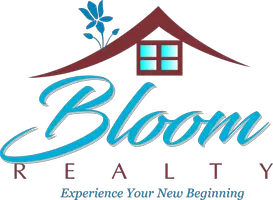For more information regarding the value of a property, please contact us for a free consultation.
Key Details
Sold Price $5,000,000
Property Type Single Family Home
Sub Type Single Family Residence
Listing Status Sold
Purchase Type For Sale
Square Footage 6,705 sqft
Price per Sqft $745
Subdivision Eastover
MLS Listing ID 4218819
Sold Date 03/14/25
Style Traditional
Bedrooms 6
Full Baths 6
Half Baths 1
Abv Grd Liv Area 6,041
Year Built 2018
Lot Size 0.320 Acres
Acres 0.32
Property Sub-Type Single Family Residence
Property Description
Designed by Greg Perry and custom-built by Knight in 2018, this distinguished Eastover residence exemplifies luxury blended with comfort and functionality. The sun-drenched open floor plan features floor-to-ceiling windows and 10' ceilings. The main level showcases formal living and dining room, wet bar w/ 180-bottle EuroCav wine refrigerator, and gourmet kitchen affixed with Wolf 6-burner gas range, SubZero paneled appliances, custom Zephyr hood, and walk-in pantry. Expansive family room connects to a covered bluestone veranda overlooking the heated saltwater pool and spa with private enclosed yard. Upstairs includes primary suite w/ fully-appointed honed marble bathroom and walk-in closet, plus three secondary ensuite bedrooms all with walk-in closets. The 3rd floor offers a large bonus and fifth en-suite bed/bath. Detached two-car garage with upstairs living quarters and full bath. This impressive home seamlessly combines sophistication with modern amenities and luxury finishes.
Location
State NC
County Mecklenburg
Zoning N1-B
Rooms
Guest Accommodations Upper Level Garage
Interior
Interior Features Built-in Features, Drop Zone, Entrance Foyer, Kitchen Island, Open Floorplan, Pantry, Walk-In Closet(s), Walk-In Pantry, Wet Bar
Heating Central, Heat Pump, Natural Gas
Cooling Central Air
Flooring Marble, Tile, Wood
Fireplaces Type Family Room, Living Room, Porch
Fireplace true
Appliance Bar Fridge, Dishwasher, Disposal, Double Oven, Dual Flush Toilets, Exhaust Hood, Gas Range, Ice Maker, Refrigerator, Tankless Water Heater, Wine Refrigerator
Laundry Laundry Room
Exterior
Exterior Feature Hot Tub, In-Ground Irrigation
Garage Spaces 2.0
Fence Back Yard
Street Surface Gated,Paved
Porch Covered
Garage true
Building
Lot Description Level
Foundation Crawl Space
Sewer Public Sewer
Water City
Architectural Style Traditional
Level or Stories Two and a Half
Structure Type Brick Full
New Construction false
Schools
Elementary Schools Eastover
Middle Schools Sedgefield
High Schools Myers Park
Others
Senior Community false
Restrictions Deed
Acceptable Financing Cash, Conventional
Listing Terms Cash, Conventional
Special Listing Condition None
Read Less Info
Want to know what your home might be worth? Contact us for a FREE valuation!

Our team is ready to help you sell your home for the highest possible price ASAP
© 2025 Listings courtesy of Canopy MLS as distributed by MLS GRID. All Rights Reserved.
Bought with Susan May • Corcoran HM Properties
GET MORE INFORMATION
Latoya Dillard
BROKER/REALTOR® | License ID: NC 290622; SC 114025
BROKER/REALTOR® License ID: NC 290622; SC 114025



