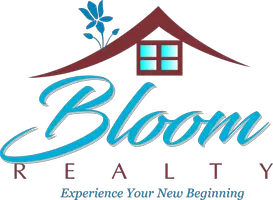For more information regarding the value of a property, please contact us for a free consultation.
Key Details
Sold Price $805,000
Property Type Single Family Home
Sub Type Single Family Residence
Listing Status Sold
Purchase Type For Sale
Square Footage 3,065 sqft
Price per Sqft $262
Subdivision Amberleigh
MLS Listing ID 4120433
Sold Date 04/17/24
Style Transitional
Bedrooms 4
Full Baths 2
Half Baths 1
Construction Status Completed
HOA Fees $22/ann
HOA Y/N 1
Abv Grd Liv Area 3,065
Year Built 2001
Lot Size 0.410 Acres
Acres 0.41
Property Sub-Type Single Family Residence
Property Description
Absolutely stunning, completely remodeled brick home in the heart of Ballantyne! Featuring wood floors on the main level, new lighting, updated kitchen with white cabinets, granite counters, tile backsplash, pantry, reverse osmosis water filter and stainless appliances, this is the home you've been waiting for! Oversized sliding door with sweeping views of the yard, freshly painted interior, sunroom featuring built in storage and a wine fridge! Gorgeous first floor office and dining room. All baths have been updated, newer carpet on upper level and designer laundry room. Tray ceiling in primary suite and spa bath with heated floors! Large bonus room on upper level and 3 additional bedrooms! Fabulous outdoor living area with newer Trex deck, stone patio and fenced yard! Smart thermostats, all house water filtration system, Ring doorbell, and garage storage complete this fine home. Roof 2023, HVAC 2016/2017, water heater, 2017. Playground in community, close to everything!
Location
State NC
County Mecklenburg
Zoning R4
Interior
Interior Features Attic Stairs Pulldown, Breakfast Bar, Open Floorplan, Pantry, Tray Ceiling(s), Walk-In Closet(s)
Heating Central, Floor Furnace
Cooling Central Air
Flooring Carpet, Hardwood, Tile, Wood
Fireplaces Type Family Room, Gas Log, Gas Vented
Fireplace true
Appliance Dishwasher, Disposal, Exhaust Fan, Gas Range, Gas Water Heater, Microwave, Plumbed For Ice Maker, Wine Refrigerator
Laundry Laundry Room, Upper Level
Exterior
Garage Spaces 2.0
Fence Back Yard, Fenced
Community Features Playground
Street Surface Concrete,Paved
Porch Deck, Patio
Garage true
Building
Foundation Crawl Space
Sewer Public Sewer
Water City
Architectural Style Transitional
Level or Stories Two
Structure Type Brick Partial,Vinyl
New Construction false
Construction Status Completed
Schools
Elementary Schools Elon Park
Middle Schools Community House
High Schools Ardrey Kell
Others
HOA Name William Douglas
Senior Community false
Restrictions Subdivision
Acceptable Financing Cash, Conventional
Listing Terms Cash, Conventional
Special Listing Condition None
Read Less Info
Want to know what your home might be worth? Contact us for a FREE valuation!

Our team is ready to help you sell your home for the highest possible price ASAP
© 2025 Listings courtesy of Canopy MLS as distributed by MLS GRID. All Rights Reserved.
Bought with Matthew Elliott • Southern Homes of the Carolinas, Inc
GET MORE INFORMATION
Latoya Dillard
BROKER/REALTOR® | License ID: NC 290622; SC 114025
BROKER/REALTOR® License ID: NC 290622; SC 114025



