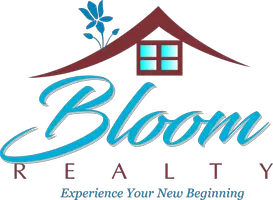For more information regarding the value of a property, please contact us for a free consultation.
Key Details
Sold Price $464,399
Property Type Single Family Home
Sub Type Single Family Residence
Listing Status Sold
Purchase Type For Sale
Square Footage 2,683 sqft
Price per Sqft $173
Subdivision Carsen Glen
MLS Listing ID 3914243
Sold Date 07/22/23
Style Tudor
Bedrooms 4
Full Baths 3
Half Baths 1
Construction Status Completed
HOA Fees $112/qua
HOA Y/N 1
Abv Grd Liv Area 2,683
Year Built 2023
Lot Size 6,795 Sqft
Acres 0.156
Lot Dimensions 55x130
Property Sub-Type Single Family Residence
Property Description
Carsen Glen is an enclave new home community of only 56 homesites offering a range of nearby activities and amenities to fit every lifestyle, including the nearby U.S. National Whitewater Center, the world's premier outdoor facility featuring whitewater rafting, biking, zip lines, live music, craft brews and more. Shopping, entertainment and restaurant options are within easy reach at the new Riverbend Village shopping center. In addition, the community provides convenient access to I-485, I-77 and I-85 making reaching your destination a breeze. Amelia Tudor plan. One of our most popular plans! Spacious gathering room features a gas fireplace. Owner's Suite on the main with 1.5 baths, upstairs includes 3 bedrooms with 2 baths-one bedroom has an ensuite bath! Kitchen with lots of space and large island. Great space on the main. Surprisingly LARGE loft! This is a must-see, and we will see you soon!
Location
State NC
County Mecklenburg
Zoning R3
Rooms
Main Level Bedrooms 1
Interior
Interior Features Breakfast Bar, Drop Zone, Entrance Foyer, Garden Tub, Kitchen Island, Open Floorplan, Pantry, Tray Ceiling(s), Walk-In Closet(s), Walk-In Pantry
Heating Zoned
Cooling Zoned
Flooring Carpet, Tile, Vinyl
Fireplaces Type Family Room, Gas Log, Gas Vented, Insert
Appliance Dishwasher, Disposal, Electric Water Heater, Exhaust Fan, Gas Range, Microwave, Plumbed For Ice Maker
Laundry Electric Dryer Hookup, Laundry Room, Upper Level
Exterior
Garage Spaces 2.0
Utilities Available Gas
Roof Type Fiberglass
Street Surface Concrete
Porch Covered, Front Porch, Patio, Rear Porch
Garage true
Building
Lot Description Cul-De-Sac
Foundation Slab
Builder Name Mattamy Homes
Sewer Public Sewer
Water City
Architectural Style Tudor
Level or Stories Two
Structure Type Stone,Vinyl
New Construction true
Construction Status Completed
Schools
Elementary Schools Long Creek
Middle Schools Francis Bradley
High Schools Hopewell
Others
HOA Name Kuester Management Group
Senior Community false
Acceptable Financing Cash, Conventional, Exchange, FHA, VA Loan
Listing Terms Cash, Conventional, Exchange, FHA, VA Loan
Special Listing Condition None
Read Less Info
Want to know what your home might be worth? Contact us for a FREE valuation!

Our team is ready to help you sell your home for the highest possible price ASAP
© 2025 Listings courtesy of Canopy MLS as distributed by MLS GRID. All Rights Reserved.
Bought with Frankie Pickens • ERA Live Moore
GET MORE INFORMATION
Latoya Dillard
BROKER/REALTOR® | License ID: NC 290622; SC 114025
BROKER/REALTOR® License ID: NC 290622; SC 114025



