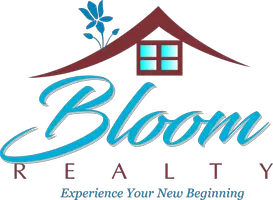For more information regarding the value of a property, please contact us for a free consultation.
Key Details
Sold Price $365,101
Property Type Single Family Home
Sub Type Single Family Residence
Listing Status Sold
Purchase Type For Sale
Square Footage 1,922 sqft
Price per Sqft $189
Subdivision Hawk Ridge
MLS Listing ID 4041372
Sold Date 07/21/23
Style Traditional
Bedrooms 3
Full Baths 2
Half Baths 1
HOA Fees $23/qua
HOA Y/N 1
Abv Grd Liv Area 1,922
Year Built 2008
Lot Size 6,534 Sqft
Acres 0.15
Lot Dimensions 55x120
Property Sub-Type Single Family Residence
Property Description
Introducing an exquisite 3-bedroom home, complete with a loft, 2.5 bathrooms featuring a garden tub and stand-up shower, and a 2-car finished garage. This exceptional property is ideally situated on a prime corner lot, enhanced by white vinyl privacy fencing for added allure. New appliances, stove, dishwasher, and microwave refrigerator does not convey.
This remarkable property enjoys a strategic location, offering convenient access to Hwy 16, I-77, and I-485, facilitating effortless travel along major transportation arteries. With a mere 12-minute commute to downtown Charlotte and a short 25-minute drive to the renowned US Whitewater Center, an array of urban amenities and thrilling outdoor activities are easily within reach. Professional Measurements ordered. Please note the jacuzzi and gazebo over the jacuzzi will remain with the property.
15 days of seller possession is requested after closing.
Location
State NC
County Mecklenburg
Zoning R4
Interior
Interior Features Breakfast Bar, Built-in Features, Garden Tub, Pantry, Walk-In Closet(s)
Heating Forced Air, Natural Gas
Cooling Central Air
Flooring Carpet, Vinyl
Fireplaces Type Gas Log, Great Room
Fireplace true
Appliance Dishwasher, Disposal, Electric Oven, Electric Range, Electric Water Heater, Microwave, Oven
Laundry Upper Level
Exterior
Exterior Feature Hot Tub
Garage Spaces 2.0
Fence Back Yard, Fenced, Privacy
Community Features Walking Trails
Street Surface Concrete
Porch Deck, Patio
Garage true
Building
Lot Description Corner Lot
Foundation Slab
Sewer Public Sewer
Water City
Architectural Style Traditional
Level or Stories Two
Structure Type Brick Partial,Vinyl
New Construction false
Schools
Elementary Schools Oakdale
Middle Schools Ranson
High Schools West Mecklenburg
Others
HOA Name Kruester Management Group
Senior Community false
Acceptable Financing Cash, Conventional, FHA, VA Loan
Listing Terms Cash, Conventional, FHA, VA Loan
Special Listing Condition None
Read Less Info
Want to know what your home might be worth? Contact us for a FREE valuation!

Our team is ready to help you sell your home for the highest possible price ASAP
© 2025 Listings courtesy of Canopy MLS as distributed by MLS GRID. All Rights Reserved.
Bought with Nitin Aggarwal • Binaco Real Estate
GET MORE INFORMATION
Latoya Dillard
BROKER/REALTOR® | License ID: NC 290622; SC 114025
BROKER/REALTOR® License ID: NC 290622; SC 114025



