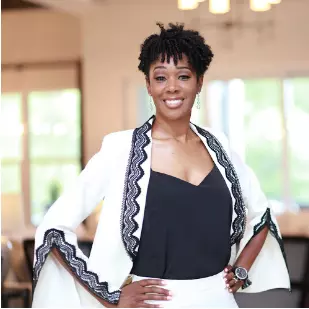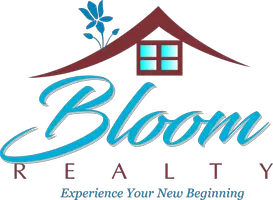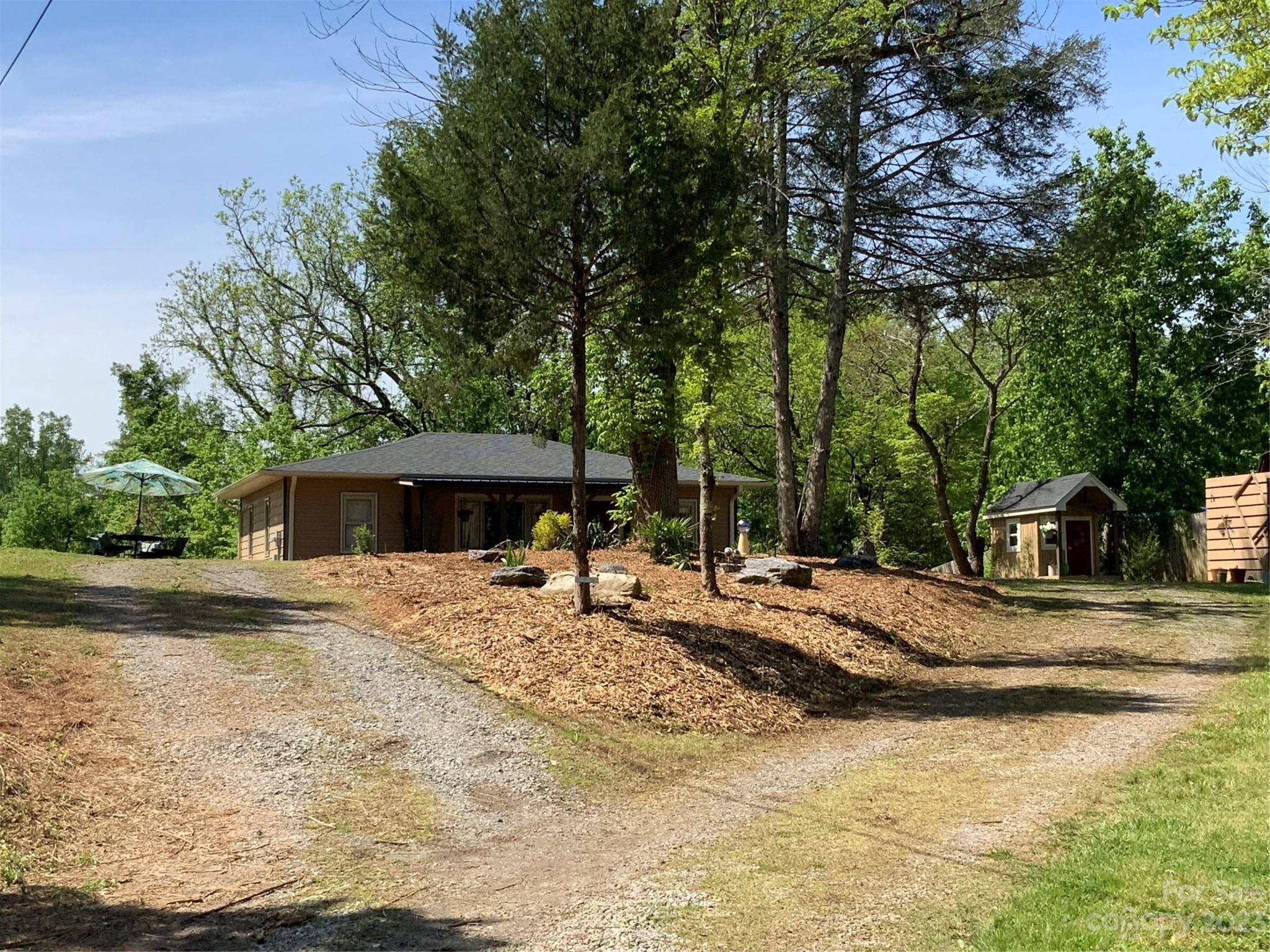For more information regarding the value of a property, please contact us for a free consultation.
Key Details
Sold Price $289,000
Property Type Single Family Home
Sub Type Single Family Residence
Listing Status Sold
Purchase Type For Sale
Square Footage 1,083 sqft
Price per Sqft $266
MLS Listing ID 4018757
Sold Date 06/20/23
Style Arts and Crafts,Cottage
Bedrooms 3
Full Baths 2
Construction Status Completed
Abv Grd Liv Area 1,083
Year Built 1960
Lot Size 0.640 Acres
Acres 0.64
Property Sub-Type Single Family Residence
Property Description
ACCEPTING BACKUP OFFERS. Beautifully reconstructed 1960s Cottage updated to 2021 luxuries offering a custom 3BR/2BA well-built wood & metal sided home. New architectural shingled roof, HVAC, water heater, new electric wiring & plumbing. There is nothing to do, it's all new down to the studs. Thoughtful efficient living area with an abundance of natural light, wood floors throughout home. Main level features Open kitchen/Living area, custom cabinets, granite countertops, New high-end appliances, gas range & pantry. Primary BR en-suite with attention to detail & uniqueness with a custom counter, sink, fixtures & WIC. Custom tile shower & bath surrounds with full waterproofing. Main level laundry. Two add. gracious BR with 2nd equally as detailed full BA with tub shower & high-end finishes. Enjoy outdoor living on the private back screened deck with reclaimed ceiling. Int & Ext entry to the full basement with potential to finish & plumbed 3rd BA. Occupied. Shown by Appt.
Location
State NC
County Burke
Zoning R-3
Rooms
Basement Exterior Entry, Full, Interior Entry, Unfinished, Walk-Out Access, Walk-Up Access
Main Level Bedrooms 3
Interior
Interior Features Built-in Features, Kitchen Island, Open Floorplan, Pantry, Storage, Walk-In Closet(s)
Heating Electric, Heat Pump
Cooling Ceiling Fan(s), Central Air, Electric
Flooring Tile, Wood
Fireplace false
Appliance Dishwasher, Dryer, Electric Water Heater, Exhaust Fan, Exhaust Hood, Gas Range, Microwave, Oven, Refrigerator, Washer, Washer/Dryer
Laundry Laundry Room, Main Level
Exterior
Exterior Feature Other - See Remarks
Utilities Available Cable Connected, Electricity Connected, Propane
View Long Range
Roof Type Shingle
Street Surface Gravel,Paved
Porch Covered, Deck, Enclosed, Front Porch, Rear Porch, Screened
Garage false
Building
Lot Description Rolling Slope, Wooded, Views
Foundation Basement
Sewer Septic Installed
Water City
Architectural Style Arts and Crafts, Cottage
Level or Stories One
Structure Type Hardboard Siding,Metal,Wood
New Construction false
Construction Status Completed
Schools
Elementary Schools Mountain View
Middle Schools Walter Johnson
High Schools Freedom
Others
Senior Community false
Restrictions No Restrictions
Acceptable Financing Cash, Conventional, FHA, USDA Loan, VA Loan
Listing Terms Cash, Conventional, FHA, USDA Loan, VA Loan
Special Listing Condition None
Read Less Info
Want to know what your home might be worth? Contact us for a FREE valuation!

Our team is ready to help you sell your home for the highest possible price ASAP
© 2025 Listings courtesy of Canopy MLS as distributed by MLS GRID. All Rights Reserved.
Bought with David Spurrier • David Realty LLC
GET MORE INFORMATION
Latoya Dillard
BROKER/REALTOR® | License ID: NC 290622; SC 114025
BROKER/REALTOR® License ID: NC 290622; SC 114025



