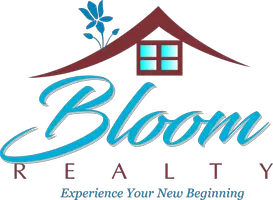For more information regarding the value of a property, please contact us for a free consultation.
Key Details
Sold Price $275,000
Property Type Single Family Home
Sub Type Single Family Residence
Listing Status Sold
Purchase Type For Sale
Square Footage 1,820 sqft
Price per Sqft $151
MLS Listing ID 4010836
Sold Date 05/23/23
Style Traditional
Bedrooms 3
Full Baths 2
Abv Grd Liv Area 1,820
Year Built 1983
Lot Size 1.410 Acres
Acres 1.41
Property Sub-Type Single Family Residence
Property Description
3856 Pea Ridge Rd Morganton, NC 28655 Reduced $4,900! Only $275,000. Lovely 3 Bedroom, 2 Bathroom home, pool on 2 lots totaling 1.41 acres. Beautiful setting with mountain views near Lake James & Pisgah National Forest. Main level features open concept with living room, kitchen with recent hickory cabinets & solid surface countertops, 2 spacious bedrooms & a full bathroom. Mountain views are available from the living room & front bedrooms. Lower level features add'l large bedroom, potential primary bedroom, w/ full bathroom & walk in shower, tiled floor, laundry room with utility sink & recently completed bonus room & large walk in closet. Large deck off the kitchen opens to an above gound pool, fire pit, & entertaining area. Adjoining lot included, great for add'l privacy or a potential building site. Minutes from Lake James, Morganton, Oak Hill, Table Rock, & Freedom High. Convenient to the Pisgah Nat. Forest, the Blue Ridge Parkway, Table Rock, Linville Falls & Gorge, & the slopes!
Location
State NC
County Burke
Zoning R-MU
Rooms
Main Level Bedrooms 2
Interior
Interior Features Walk-In Closet(s)
Heating Heat Pump
Cooling Heat Pump
Flooring Laminate, Tile, Vinyl
Appliance Dishwasher, Electric Range, Microwave
Laundry Electric Dryer Hookup, Laundry Room, Lower Level, Washer Hookup
Exterior
Exterior Feature Fire Pit, Above Ground Pool
Carport Spaces 2
Utilities Available Cable Connected, Wired Internet Available
View Long Range, Mountain(s)
Roof Type Shingle
Street Surface Asphalt,Concrete,Paved
Porch Deck
Garage false
Building
Lot Description Wooded, Views
Foundation Slab
Sewer Septic Installed
Water Well
Architectural Style Traditional
Level or Stories Split Entry (Bi-Level)
Structure Type Brick Partial,Wood
New Construction false
Schools
Elementary Schools Oak Hill
Middle Schools Table Rock
High Schools Freedom
Others
Senior Community false
Restrictions Manufactured Home Allowed
Acceptable Financing Cash, Conventional, FHA, USDA Loan, VA Loan
Listing Terms Cash, Conventional, FHA, USDA Loan, VA Loan
Special Listing Condition None
Read Less Info
Want to know what your home might be worth? Contact us for a FREE valuation!

Our team is ready to help you sell your home for the highest possible price ASAP
© 2025 Listings courtesy of Canopy MLS as distributed by MLS GRID. All Rights Reserved.
Bought with Sandra Powell • RE/MAX Southern Lifestyles
GET MORE INFORMATION
Latoya Dillard
BROKER/REALTOR® | License ID: NC 290622; SC 114025
BROKER/REALTOR® License ID: NC 290622; SC 114025



