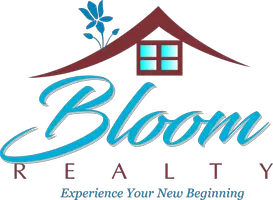For more information regarding the value of a property, please contact us for a free consultation.
Key Details
Sold Price $380,000
Property Type Single Family Home
Sub Type Single Family Residence
Listing Status Sold
Purchase Type For Sale
Square Footage 3,018 sqft
Price per Sqft $125
MLS Listing ID 3929696
Sold Date 05/17/23
Style Ranch
Bedrooms 3
Full Baths 3
Construction Status Completed
Abv Grd Liv Area 1,674
Year Built 1969
Lot Size 1.000 Acres
Acres 1.0
Lot Dimensions 199x210x204x209
Property Sub-Type Single Family Residence
Property Description
Meticulously maintained, Solid built 3BR/3BA all brick home on One level acre convenient to shopping, hospital & I-40. Only 8 mins to downtown Morganton & No city taxes. Main level opens into a spacious living room, kitchen w/ ample storage /dining area w/brick FP that leads out onto the new deck overlooking the private back yard. Primary Bedroom Ensuite with 2 add. BR's & 2nd full Ba on main level. Partially finished Bsmt perfect for entertaining or 2nd living quarters with separate int/ext entry. Incl. 2nd full kitchen, 2 bed/bonus rooms, new Full Bathroom & family room with brick FP. Tons of storage/ Workshop area. Walkout basement sliding glass door to patio & back yard. Attached front 2.5 car garage on main & side 1.5 car garage with separate driveway. Homes Int. freshly painted. Roof 3 yrs new, Comm. gutters 2022, HVAC 5 yrs new w/ 2022 duct work w/ Ozone unit. Mature Blueberry bushes & Raised flower beds. 1 yr home warranty. Home occupied. Shown by Appt.
Location
State NC
County Burke
Zoning R-3
Rooms
Basement Exterior Entry, Interior Entry, Partially Finished
Main Level Bedrooms 3
Interior
Interior Features Breakfast Bar, Cable Prewire, Entrance Foyer, Open Floorplan, Walk-In Closet(s)
Heating Heat Pump, Other - See Remarks
Cooling Ceiling Fan(s), Central Air, Heat Pump
Flooring Carpet, Terrazzo
Fireplaces Type Family Room, Kitchen, Other - See Remarks
Fireplace true
Appliance Dishwasher, Dryer, Electric Water Heater, Oven, Refrigerator, Washer
Laundry In Basement
Exterior
Garage Spaces 3.0
Community Features None
Utilities Available Cable Available
Waterfront Description None
View Long Range, Year Round
Roof Type Shingle
Street Surface Concrete,Paved
Accessibility Two or More Access Exits
Porch Covered, Front Porch, Rear Porch
Garage true
Building
Lot Description Level
Foundation Basement
Sewer Septic Installed
Water City, Public
Architectural Style Ranch
Level or Stories One
Structure Type Brick Full
New Construction false
Construction Status Completed
Schools
Elementary Schools Mountain View
Middle Schools Walter Johnson
High Schools Freedom
Others
Senior Community false
Restrictions No Restrictions
Acceptable Financing Cash, Conventional, FHA, USDA Loan, VA Loan
Listing Terms Cash, Conventional, FHA, USDA Loan, VA Loan
Special Listing Condition None
Read Less Info
Want to know what your home might be worth? Contact us for a FREE valuation!

Our team is ready to help you sell your home for the highest possible price ASAP
© 2025 Listings courtesy of Canopy MLS as distributed by MLS GRID. All Rights Reserved.
Bought with Melissa Wright • Berkshire Hathaway HomeServices Lifestyle Properties
GET MORE INFORMATION
Latoya Dillard
BROKER/REALTOR® | License ID: NC 290622; SC 114025
BROKER/REALTOR® License ID: NC 290622; SC 114025



