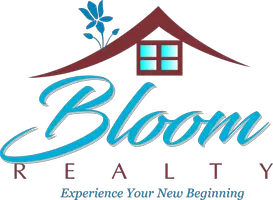For more information regarding the value of a property, please contact us for a free consultation.
Key Details
Sold Price $483,921
Property Type Single Family Home
Sub Type Single Family Residence
Listing Status Sold
Purchase Type For Sale
Square Footage 2,689 sqft
Price per Sqft $179
Subdivision Carsen Glen
MLS Listing ID 3904058
Sold Date 04/17/23
Style Arts and Crafts
Bedrooms 5
Full Baths 3
Construction Status Under Construction
HOA Fees $112/qua
HOA Y/N 1
Abv Grd Liv Area 2,689
Year Built 2023
Lot Size 6,098 Sqft
Acres 0.14
Property Sub-Type Single Family Residence
Property Description
Carsen Glen is an enclave new home community of only 56 homesites offering a range of nearby activities and amenities to fit every lifestyle, including the nearby U.S. National Whitewater Center. Community is zoned for Huntersville schools. Enjoy walking, running, or riding your bicycle along the Long Creek Greenway, with an entrance right next to the community! Shopping, entertainment and restaurant options are within easy reach at the new Riverbend Village shopping center. In addition, the community provides convenient access to I-485, I-77 and I-85 making reaching your destination a breeze. Gaines Craftsman plan. This home includes 5 spacious bedroom and 3 full baths and flex room. Oversize island ,granite countertops, stainless steel appliances with lots of cabinets, tiled master shower. Home is at the end of a cul-de-sac with nothing next to it but protected trees, and easy access to the Long Creek Greenway, just out back. A must-see, truly unique home in Charlotte.
Location
State NC
County Mecklenburg
Zoning R3
Rooms
Main Level Bedrooms 1
Interior
Interior Features Attic Stairs Pulldown, Cable Prewire, Entrance Foyer, Kitchen Island, Pantry, Walk-In Pantry
Heating Forced Air, Natural Gas, Zoned
Cooling Central Air, Zoned
Flooring Tile, Vinyl
Fireplaces Type Gas Log, Great Room
Fireplace true
Appliance Dishwasher, Disposal, ENERGY STAR Qualified Dishwasher, Exhaust Fan, Gas Oven, Gas Range, Gas Water Heater, Microwave, Plumbed For Ice Maker
Laundry Electric Dryer Hookup, Upper Level
Exterior
Garage Spaces 2.0
Community Features Outdoor Pool
Utilities Available Cable Available, Wired Internet Available
Roof Type Fiberglass
Street Surface Concrete
Porch Deck, Front Porch
Garage true
Building
Lot Description Cul-De-Sac, End Unit, Wooded
Foundation Slab
Builder Name Mattamy Homes
Sewer Public Sewer
Water City
Architectural Style Arts and Crafts
Level or Stories Two
Structure Type Vinyl
New Construction true
Construction Status Under Construction
Schools
Elementary Schools Long Creek
Middle Schools Francis Bradley
High Schools Hopewell
Others
HOA Name Kuester
Senior Community false
Acceptable Financing Cash, Conventional, Exchange, FHA
Listing Terms Cash, Conventional, Exchange, FHA
Special Listing Condition None
Read Less Info
Want to know what your home might be worth? Contact us for a FREE valuation!

Our team is ready to help you sell your home for the highest possible price ASAP
© 2025 Listings courtesy of Canopy MLS as distributed by MLS GRID. All Rights Reserved.
Bought with Non Member • MLS Administration
GET MORE INFORMATION
Latoya Dillard
BROKER/REALTOR® | License ID: NC 290622; SC 114025
BROKER/REALTOR® License ID: NC 290622; SC 114025


