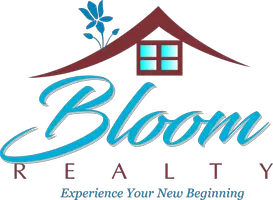For more information regarding the value of a property, please contact us for a free consultation.
Key Details
Sold Price $1,600,000
Property Type Single Family Home
Sub Type Single Family Residence
Listing Status Sold
Purchase Type For Sale
Square Footage 4,372 sqft
Price per Sqft $365
Subdivision Myers Park
MLS Listing ID 3731171
Sold Date 08/03/21
Style Traditional
Bedrooms 4
Full Baths 4
Half Baths 1
Year Built 1938
Lot Size 10,018 Sqft
Acres 0.23
Property Sub-Type Single Family Residence
Property Description
Simply stunning inside & out! This Myers Park home has been thoughtfully redesigned & updated — spectacular curb appeal, open floor plan, 2 home office spaces, gorgeous hardwoods, elegant mill work, plantation shutter, chef's kitchen, covered porches, rec room above garage and FABULOUS rear yard w/stone patio & fireplace! Living room features gas fireplace, door to side porch & double French doors to dining room—nice for entertaining. Cozy den opens to home office/study space w/built-ins. Large great room has stacked stone fireplace, handsome built-ins and a wonderful view of the rear yard. This space opens to the kitchen & covered rear porch. Kitchen features custom cabinetry, large pantry, huge island, SS appliances, granite countertops, tile backsplash — lots of room to work & gather! Upstairs bedroom layout is ideal: each spacious BR has access to a full bath! Gorgeous owner suite has home office, 2 closets & luxurious bath. Huge room above detached garage has wet bar & full bath
Location
State NC
County Mecklenburg
Rooms
Guest Accommodations Upper Level Garage
Interior
Interior Features Attic Stairs Pulldown, Breakfast Bar, Built Ins, Drop Zone, Kitchen Island, Skylight(s), Walk-In Closet(s), Walk-In Pantry, Wet Bar, Whirlpool, Window Treatments
Heating Central, Gas Hot Air Furnace, See Remarks
Flooring Carpet, Tile, Wood
Fireplaces Type Gas Log, Great Room, Living Room, Wood Burning
Fireplace true
Appliance Bar Fridge, Cable Prewire, Ceiling Fan(s), Gas Cooktop, Dishwasher, Disposal, Double Oven, Exhaust Fan, Plumbed For Ice Maker, Microwave, Refrigerator, Security System, Self Cleaning Oven, Wall Oven, Warming Drawer
Laundry Upper Level, Laundry Room
Exterior
Exterior Feature Gas Grill, In-Ground Irrigation, Outdoor Fireplace
Street Surface Concrete
Building
Building Description Hardboard Siding, 2 Story
Foundation Basement, Crawl Space
Sewer Public Sewer
Water Public
Architectural Style Traditional
Structure Type Hardboard Siding
New Construction false
Schools
Elementary Schools Dilworth / Sedgefield
Middle Schools Sedgefield
High Schools Myers Park
Others
Special Listing Condition None
Read Less Info
Want to know what your home might be worth? Contact us for a FREE valuation!

Our team is ready to help you sell your home for the highest possible price ASAP
© 2025 Listings courtesy of Canopy MLS as distributed by MLS GRID. All Rights Reserved.
Bought with Brandon Lawn • Brandon Lawn Real Estate LLC
GET MORE INFORMATION
Latoya Dillard
BROKER/REALTOR® | License ID: NC 290622; SC 114025
BROKER/REALTOR® License ID: NC 290622; SC 114025



