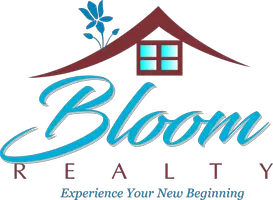For more information regarding the value of a property, please contact us for a free consultation.
Key Details
Sold Price $2,250,000
Property Type Townhouse
Sub Type Townhouse
Listing Status Sold
Purchase Type For Sale
Square Footage 3,386 sqft
Price per Sqft $664
Subdivision Myers Park
MLS Listing ID 3730775
Sold Date 07/13/21
Style Traditional
Bedrooms 3
Full Baths 3
Half Baths 1
HOA Fees $1,000/mo
HOA Y/N 1
Year Built 2016
Property Sub-Type Townhouse
Property Description
The best of luxury living, this stunning Myers Park townhome designed by Ken Pursley and developed by Brian Speas displays an exceptional standard of architecture and craftsmanship. Cabinetry design by Emily Bourgeios and Interior Design by Bronwyn Ford. The natural light filling the unit comes from the wall of glass across the rear that leads you to the impressive courtyard with bluestone and fountain designed by Carole Joyner. The thoughtful floor plan provides open living yet a private escape with the spectacular den/library with 700 bottle climate-controlled wine room. Gorgeous gourmet kitchen with expansive island, marble countertops and backsplash, Sub Zero refrigerator and WOLF gas cooktop. Incredible scullery with double ovens, second dishwasher and tons of storage. On second floor, the master suite is a lavish and spacious retreat and additionally two spectacular guest suites and flexible room great for workout or home office. 1198 Queens will surely exceed your expectations.
Location
State NC
County Mecklenburg
Building/Complex Name Nolen Place
Interior
Interior Features Attic Stairs Pulldown, Breakfast Bar, Built Ins, Cable Available, Kitchen Island, Open Floorplan, Pantry, Walk-In Closet(s), Walk-In Pantry
Heating Central, Gas Hot Air Furnace
Flooring Carpet, Marble, Stone, Wood
Fireplaces Type Den, Living Room, Gas
Fireplace true
Appliance Bar Fridge, Cable Prewire, CO Detector, Convection Oven, Gas Cooktop, Dishwasher, Disposal, Double Oven, Electric Oven, Electric Dryer Hookup, Exhaust Fan, Plumbed For Ice Maker, Natural Gas, Network Ready, Refrigerator, Security System, Self Cleaning Oven, Surround Sound, Wall Oven, Wine Refrigerator
Laundry Main Level, Laundry Room
Exterior
Exterior Feature Fence, In-Ground Irrigation, Lawn Maintenance, Storage, Terrace, Wired Internet Available
Roof Type Wood
Street Surface Concrete,Stone
Building
Lot Description Private, Wooded
Building Description Brick Partial,Wood Siding, 2 Story
Foundation Crawl Space, Crawl Space
Sewer Public Sewer
Water Public
Architectural Style Traditional
Structure Type Brick Partial,Wood Siding
New Construction false
Schools
Elementary Schools Dilworth / Sedgefield
Middle Schools Sedgefield
High Schools Myers Park
Others
Pets Allowed Yes
HOA Name Hawthorne Mgt
Special Listing Condition None
Read Less Info
Want to know what your home might be worth? Contact us for a FREE valuation!

Our team is ready to help you sell your home for the highest possible price ASAP
© 2025 Listings courtesy of Canopy MLS as distributed by MLS GRID. All Rights Reserved.
Bought with Louise Gibert • Dickens Mitchener & Associates Inc
GET MORE INFORMATION
Latoya Dillard
BROKER/REALTOR® | License ID: NC 290622; SC 114025
BROKER/REALTOR® License ID: NC 290622; SC 114025



