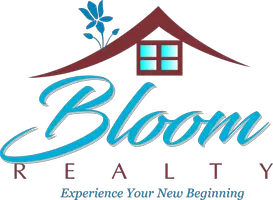For more information regarding the value of a property, please contact us for a free consultation.
Key Details
Sold Price $681,825
Property Type Single Family Home
Sub Type Single Family Residence
Listing Status Sold
Purchase Type For Sale
Square Footage 3,937 sqft
Price per Sqft $173
MLS Listing ID 3623118
Sold Date 09/16/20
Bedrooms 4
Full Baths 4
Half Baths 1
Year Built 2020
Lot Size 0.400 Acres
Acres 0.4
Lot Dimensions 100 x 195
Property Sub-Type Single Family Residence
Property Description
Beautiful New 4 Bedroom, 4.5 Bath home featuring Master Bedroom + Laundry on Main Level. Large Kitchen Open To Family Room. Formal Dining Area, Front Study/Office. Large Breakfast Area. Upstairs Boasts 3 Spacious Bedrooms, all with Connecting Full Baths. Large REC Room w/High Ceilings + Separate Media/Theater Room w/Pre-Plumb for Optional Entertainment Bar. SECOND Laundry Upstairs + A Loft/Library Upstairs. Beautiful Moldings, Trim and Finishes. Wide Hardwoods, White Cabinets, Solid Surface Counter-tops, Upgraded Tile. Level .400 Acre Lot practically backing to the 265 Acre Col. Francis Beatty Park offering: Tennis, Athletic Fields, Basketball, Beautiful Wooded Walking & Bike Trails, Picnic Shelters, Grills, Playgrounds, Lake and more. Home Conveniently located to Retail/Grocery, Fitness Center, Waverly, Historic Downtown Matthews & Arboretum area. Check out the example photos of the same floor-plan previously built.
Location
State NC
County Mecklenburg
Interior
Interior Features Attic Other, Attic Stairs Pulldown, Kitchen Island, Open Floorplan, Pantry, Tray Ceiling, Walk-In Closet(s), Walk-In Pantry, Wet Bar
Heating Central, ENERGY STAR Qualified Equipment, Gas Hot Air Furnace, Heat Pump, Heat Pump, Multizone A/C, Zoned, Natural Gas
Flooring Carpet, Tile, Wood
Fireplaces Type Family Room, Gas Log, Vented, Gas
Fireplace true
Appliance Cable Prewire, Ceiling Fan(s), CO Detector, Gas Cooktop, Disposal, Electric Dryer Hookup, ENERGY STAR Qualified Dishwasher, Exhaust Hood, Plumbed For Ice Maker, Microwave, Natural Gas, Oven, Wall Oven
Laundry Main Level, Upper Level
Exterior
Roof Type Shingle
Street Surface Concrete
Building
Lot Description Level
Building Description Brick Partial,Fiber Cement,Stone, 2 Story
Foundation Slab, See Remarks
Builder Name James Custom Homes
Sewer Public Sewer
Water Public
Structure Type Brick Partial,Fiber Cement,Stone
New Construction true
Schools
Elementary Schools Mckee Road
Middle Schools J.M. Robinson
High Schools Providence
Others
Acceptable Financing Cash, Conventional
Listing Terms Cash, Conventional
Special Listing Condition None
Read Less Info
Want to know what your home might be worth? Contact us for a FREE valuation!

Our team is ready to help you sell your home for the highest possible price ASAP
© 2025 Listings courtesy of Canopy MLS as distributed by MLS GRID. All Rights Reserved.
Bought with Jamie Young • Yancey Realty LLC
GET MORE INFORMATION
Latoya Dillard
BROKER/REALTOR® | License ID: NC 290622; SC 114025
BROKER/REALTOR® License ID: NC 290622; SC 114025



