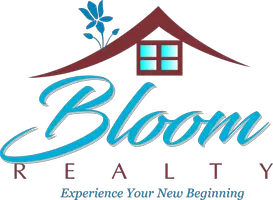For more information regarding the value of a property, please contact us for a free consultation.
Key Details
Sold Price $830,000
Property Type Single Family Home
Sub Type Single Family Residence
Listing Status Sold
Purchase Type For Sale
Square Footage 4,615 sqft
Price per Sqft $179
Subdivision Biltmore Forest
MLS Listing ID 3496539
Sold Date 11/18/19
Style Arts and Crafts
Bedrooms 4
Full Baths 3
Half Baths 2
Year Built 2017
Lot Size 0.710 Acres
Acres 0.71
Property Sub-Type Single Family Residence
Property Description
Highly motivated seller is ready to go… Great value for this 2017 built gem in Biltmore Forest. This "right-sized" open floorplan is designed to suit today's lifestyle and if you want to be THE HANGOUT HOUSE, you will love the in-ground swimming pool enclosure with a cabana/outdoor entertaining area that has Alfresco luxury outdoor kitchen appointments, a pizza oven, stone fireplace and a firepit. Professional and mature landscaping provides wonderful privacy to this gentle large yard. Classic white kitchen with dramatic leathered granite blends with a complete Jenn-Air kitchen package: steam oven, wall ovens, built-in coffee maker, gas cooktop with griddle, vent hood and cabinet faced dishwasher and refrigerator/freezer. Main level master suite with glass-enclosed multi-head shower, Mirabell tub, a fabulous walk-in closet and access to the covered back deck. Lower level family and game room offers great flex space with a half bath plumbed to expand to a full bath. Rinnai water heater.
Location
State NC
County Buncombe
Interior
Interior Features Breakfast Bar, Open Floorplan, Pantry, Split Bedroom, Walk-In Closet(s), Walk-In Pantry, Whirlpool, Window Treatments
Heating Central, Natural Gas
Flooring Tile, Wood
Fireplaces Type Gas Log, Great Room, Gas, Wood Burning, Other
Fireplace true
Appliance Ceiling Fan(s), Gas Cooktop, Dishwasher, Disposal, Double Oven, Microwave, Natural Gas, Refrigerator, Wall Oven
Laundry Main Level, Laundry Room
Exterior
Exterior Feature In Ground Pool, Outdoor Fireplace, Outdoor Kitchen, Fire Pit
Roof Type Shingle
Street Surface Concrete
Building
Lot Description Level, Paved, Rolling Slope, Wooded
Building Description Stone,Wood Siding, 2 Story/Basement
Foundation Basement, Basement Inside Entrance, Basement Outside Entrance, Basement Partially Finished
Sewer Public Sewer
Water Public
Architectural Style Arts and Crafts
Structure Type Stone,Wood Siding
New Construction false
Schools
Elementary Schools Estes/Koontz
Middle Schools Valley Springs
High Schools T.C. Roberson
Others
Acceptable Financing Cash, Conventional
Listing Terms Cash, Conventional
Special Listing Condition None
Read Less Info
Want to know what your home might be worth? Contact us for a FREE valuation!

Our team is ready to help you sell your home for the highest possible price ASAP
© 2025 Listings courtesy of Canopy MLS as distributed by MLS GRID. All Rights Reserved.
Bought with Laurie Reese • Keller Williams Professionals
GET MORE INFORMATION
Latoya Dillard
BROKER/REALTOR® | License ID: NC 290622; SC 114025
BROKER/REALTOR® License ID: NC 290622; SC 114025



