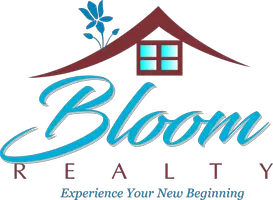OPEN HOUSE
Sat Jun 07, 11:00am - 2:00pm
UPDATED:
Key Details
Property Type Single Family Home
Sub Type Single Family Residence
Listing Status Coming Soon
Purchase Type For Sale
Square Footage 3,862 sqft
Price per Sqft $284
Subdivision Brantley Oaks
MLS Listing ID 4265509
Style Traditional
Bedrooms 4
Full Baths 3
Half Baths 1
HOA Fees $385/ann
HOA Y/N 1
Abv Grd Liv Area 3,862
Year Built 2007
Lot Size 2.040 Acres
Acres 2.04
Property Sub-Type Single Family Residence
Property Description
Location
State NC
County Union
Zoning RR
Rooms
Main Level Bedrooms 1
Main Level Primary Bedroom
Main Level Bathroom-Full
Main Level Kitchen
Main Level Bathroom-Half
Main Level Breakfast
Main Level Dining Room
Main Level Office
Main Level Mud
Main Level Keeping Room
Main Level Laundry
Main Level Great Room-Two Story
Upper Level Bedroom(s)
Upper Level Bedroom(s)
Upper Level Bed/Bonus
Upper Level Bedroom(s)
Upper Level Bathroom-Full
Upper Level Bathroom-Full
Interior
Interior Features Attic Other, Attic Stairs Pulldown, Breakfast Bar, Built-in Features, Central Vacuum, Drop Zone, Entrance Foyer, Garden Tub, Kitchen Island, Open Floorplan, Pantry, Walk-In Closet(s), Walk-In Pantry, Whirlpool
Heating Central, Ductless, Forced Air, Natural Gas
Cooling Ceiling Fan(s), Central Air, Ductless, Electric, Multi Units
Flooring Carpet, Tile, Wood
Fireplaces Type Gas, Gas Log, Great Room, Keeping Room, Wood Burning
Fireplace true
Appliance Bar Fridge, Convection Oven, Dishwasher, Disposal, Double Oven, Dryer, Electric Oven, Exhaust Hood, Gas Cooktop, Gas Water Heater, Microwave, Plumbed For Ice Maker, Refrigerator, Self Cleaning Oven, Tankless Water Heater, Wall Oven
Laundry Inside, Main Level, Sink
Exterior
Exterior Feature Fire Pit, Gas Grill, In-Ground Irrigation
Garage Spaces 5.0
Utilities Available Electricity Connected, Natural Gas
Roof Type Shingle
Street Surface Concrete,Paved
Porch Front Porch, Rear Porch
Garage true
Building
Lot Description Cleared, Level, Paved, Private, Rolling Slope, Wooded
Dwelling Type Site Built
Foundation Crawl Space
Sewer Septic Installed
Water Well
Architectural Style Traditional
Level or Stories One and One Half
Structure Type Brick Full,Stone
New Construction false
Schools
Elementary Schools Western Union
Middle Schools Parkwood
High Schools Parkwood
Others
HOA Name Red Rocks Management
Senior Community false
Restrictions Architectural Review
Acceptable Financing Cash, Conventional
Listing Terms Cash, Conventional
Special Listing Condition None
Virtual Tour https://www.youtube.com/embed/u6WBGaHQ9w4
GET MORE INFORMATION
Latoya Dillard
BROKER/REALTOR® | License ID: NC 290622; SC 114025
BROKER/REALTOR® License ID: NC 290622; SC 114025



