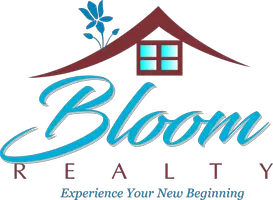
UPDATED:
Key Details
Property Type Single Family Home
Sub Type Single Family Residence
Listing Status Active
Purchase Type For Sale
Square Footage 2,422 sqft
Price per Sqft $187
Subdivision Wyndham Hills
MLS Listing ID 4224601
Bedrooms 5
Full Baths 2
Half Baths 1
Abv Grd Liv Area 2,422
Year Built 2006
Lot Size 10,018 Sqft
Acres 0.23
Property Sub-Type Single Family Residence
Property Description
Step inside and immediately notice the fresh updates. Brand new carpet and full interior paint upstairs and down give the home a bright, clean feel. The main floor impresses with an open-concept great room that flows easily into the large kitchen and breakfast nook, perfect for gatherings of any size. The kitchen provides generous cabinet and countertop space, ideal for both daily use and entertaining, with a seamless connection to the outdoor living areas.
The main level continues with a formal dining room for hosting special occasions, a cozy living room featuring a beautiful fireplace, and a convenient main-floor bedroom with a nearby half bath—perfect for guests, visiting grandparents, or a private office space. The layout offers flexibility and comfort, making it an excellent choice for a variety of lifestyles.
Upstairs, the primary suite serves as a private retreat with a vaulted ceiling, dual vanities, a relaxing garden tub, separate shower, and a large walk-in closet. The additional bedrooms are equally spacious and provide plenty of options for family, work, or hobbies. Each room showcases the home's thoughtful layout and inviting atmosphere.
Outdoor living is a standout with this property. The fully fenced backyard spans a large corner lot and features a brand-new deck, perfect for outdoor dining, entertaining, or simply relaxing in a private setting. The updated gazebo tent with mosquito netting provides comfort and shade year-round, creating a retreat-like feel right at home. Updated landscaping adds curb appeal and complements the property's inviting outdoor environment.
This home has been meticulously cared for and updated with several key improvements that add value and peace of mind. Major upgrades include a new HVAC system (2024), a new garage door with installation and warranties (2024), and an updated sliding glass door leading to the backyard. Each update contributes to the home's long-term comfort and efficiency.
Set on a beautifully landscaped corner lot, this property offers both privacy and convenience. Located in the desirable University area, you'll have quick access to major interstates, shopping centers, restaurants, entertainment venues, and top-rated schools. Whether you're commuting to Uptown Charlotte, hitting the nearby malls, or exploring local parks, everything you need is just minutes away.
With its well-designed floor plan, timeless updates, and impressive outdoor space, this home is ready for its next chapter. It offers the perfect blend of modern comfort, convenience, and charm—all on a premium lot within one of the area's most sought-after neighborhoods.
Location
State NC
County Mecklenburg
Zoning R-4(CD)
Rooms
Primary Bedroom Level Upper
Main Level Bedrooms 1
Interior
Heating Forced Air, Natural Gas, Zoned
Cooling Ceiling Fan(s), Central Air, Zoned
Flooring Carpet, Tile, Vinyl
Fireplaces Type Gas Log, Great Room
Fireplace true
Appliance Dishwasher, Disposal, Electric Oven, Electric Range, Gas Water Heater, Microwave, Plumbed For Ice Maker
Laundry Laundry Room, Upper Level
Exterior
Garage Spaces 2.0
Fence Fenced
Street Surface Concrete,Gravel
Porch Deck, Rear Porch
Garage true
Building
Lot Description Corner Lot
Dwelling Type Site Built
Foundation Slab
Sewer Public Sewer
Water City
Level or Stories Two
Structure Type Brick Partial,Vinyl
New Construction false
Schools
Elementary Schools Parkside
Middle Schools Ridge Road
High Schools Mallard Creek
Others
Senior Community false
Acceptable Financing Cash, Conventional, FHA, VA Loan
Listing Terms Cash, Conventional, FHA, VA Loan
Special Listing Condition None
Virtual Tour https://listings.nextdoorphotos.com/6237shelleyavenue
GET MORE INFORMATION

Latoya Dillard
BROKER/REALTOR® | License ID: NC 290622; SC 114025
BROKER/REALTOR® License ID: NC 290622; SC 114025



